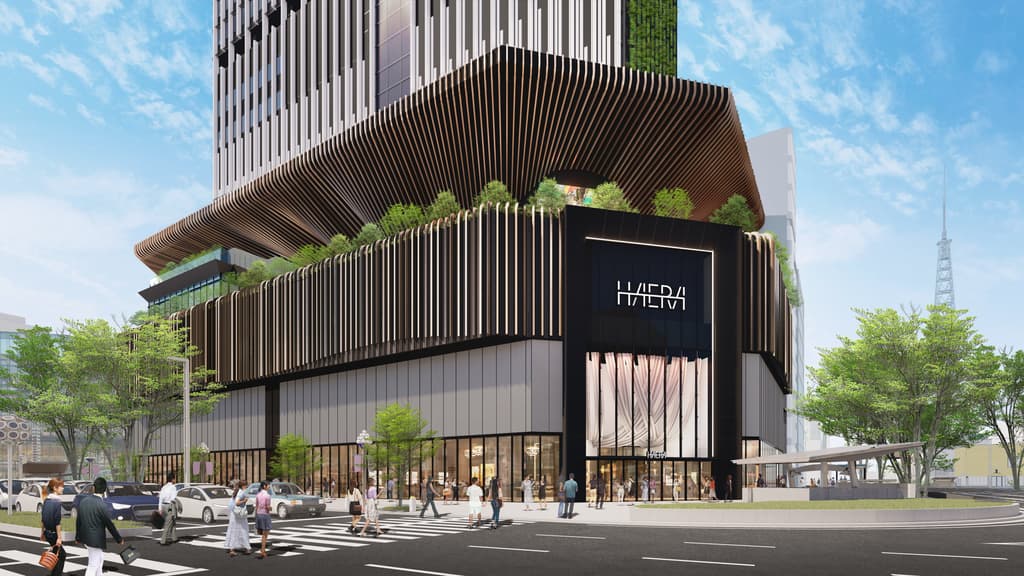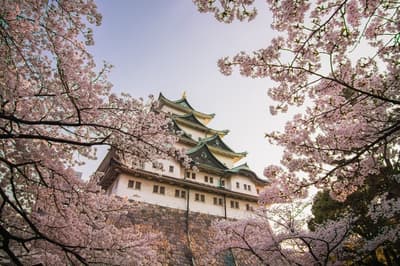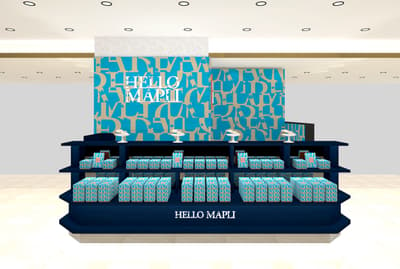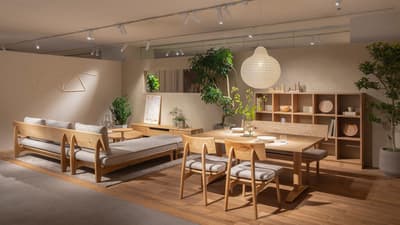J.Front Retailing Co., Ltd., Daimaru Matsuzakaya Department Stores Co., Ltd., PARCO Co., Ltd., and J.Front Urban Development Co., Ltd. will open a new commercial facility "HAERA" in early summer 2026 at "The Landmark Nagoya Sakae" in Naka-ku, Nagoya City, spanning from basement level 2 to the 4th floor.
Combining PARCO's cutting-edge fashion and culture expertise, Daimaru Matsuzakaya Department Stores' luxury world creation, and J.Front Urban Development's development capabilities (collaborating with co-developers including Mitsubishi Estate Co., Ltd.), the J.Front Retailing Group will leverage its collective strengths to open a new luxury mall where fresh sensibilities converge. The facility will collaborate with Matsuzakaya Nagoya Store, Nagoya PARCO, BINO Sakae, Nagoya ZERO GATE, JFR Card, and various regional facilities and services outside the group to contribute to further enhancement and revitalization of the Nagoya Sakae area.
Facing Nagoya's iconic Hisaya-Odori and Otsu-Dori streets, world-leading luxury brands will establish flagship stores as large maisonette boutiques, creating a new face for Sakae.
The facility will also offer new classic fashion and lifestyle proposals that create fresh culture, along with restaurants and sweets ranging from high-grade to casual scenes, providing new food experiences.
The Meaning Behind HAERA: Capturing Moments of Transformation and Prosperity
The facility name HAERA is a coined word combining "sakae-ru (to prosper)" + "era (period)", embodying the desire to create the next prosperity and become a starting point for new vitality and era in the city.
Facility Concept
As a place where sensibilities intersect, the facility will collect new things and inspiration, offering museum-like experiential value that each visitor completes through their own lens. The lineup includes approximately 65 stores featuring space design and art that resonates with sensibility, luxury fashion, and diverse dining options.
Interior Design


The environmental design was handled by NOIZ, which explores new possibilities in architectural design through the fusion of physical architectural elements and digital technologies such as computational design.
Treating each floor as a gallery embodying a single style under the "PUBLIC MUSEUM" concept, they curated through material selection and spatial composition. With flooring and ceiling patterns (ground) and furniture/item objects (figure) at opposite poles, plus intersecting penetrating elements like elevators and escalators, they attempted to create inter-floor connections and integrate the entire museum. The design guides visitors through experiences weaving between heterogeneous ceiling grids, floor tiles with shifts and rotations, geometric chairs, and columns condensing material power, embodying a composition rooted in fashion and craft. Each floor serves as one chapter of a story that visitors freely create themselves.
Environmental Design: NOIZ (Website: https://noizarchitects.com/)
NOIZ is an architectural design firm established in 2007 by Keisuke Toyoda and Jiaxuan Cai, with Kosuke Sakai joining as a new partner in 2016, operating from both Tokyo and Taipei. While utilizing cutting-edge digital technology and architectural knowledge, they handle diverse fields from architectural design and interior design as their core, to urban planning, exhibition planning, and installations. The team of members from diverse backgrounds and skills gathered domestically and internationally actively conducts research and introduction of new knowledge and technologies. They also designed the signature pavilion "null²" for the Osaka-Kansai Expo.

Facility Overview
| Name | HAERA (Pronunciation: Ha-e-ra) |
| Location | Naka-ku, Nagoya City, Nishiki 3-chome 2501-1, 2501-2, 2514 "The Landmark Nagoya Sakae" Basement 2F to 4F |
| Access | Directly connected to Sakae Station on Subway Higashiyama Line and Meijo Line |
| Total Floor Area | Approximately 18,776 m² |
| Opening Date | Early summer 2026 (planned) |
| Stores | To be announced in spring 2026 |
The Landmark Nagoya Sakae Building Overview:
- Site Area: 4,866.40 m²
- Total Floor Area: Approximately 109,700 m²
- Number of Floors/Height: 41 floors above ground, 4 floors below ground, 1 penthouse floor, approximately 211m high
- Developers: Mitsubishi Estate Co., Ltd., J.Front Urban Development Co., Ltd., Japan Post Real Estate Co., Ltd., Meiji Yasuda Life Insurance Company, The Chunichi Shimbun



