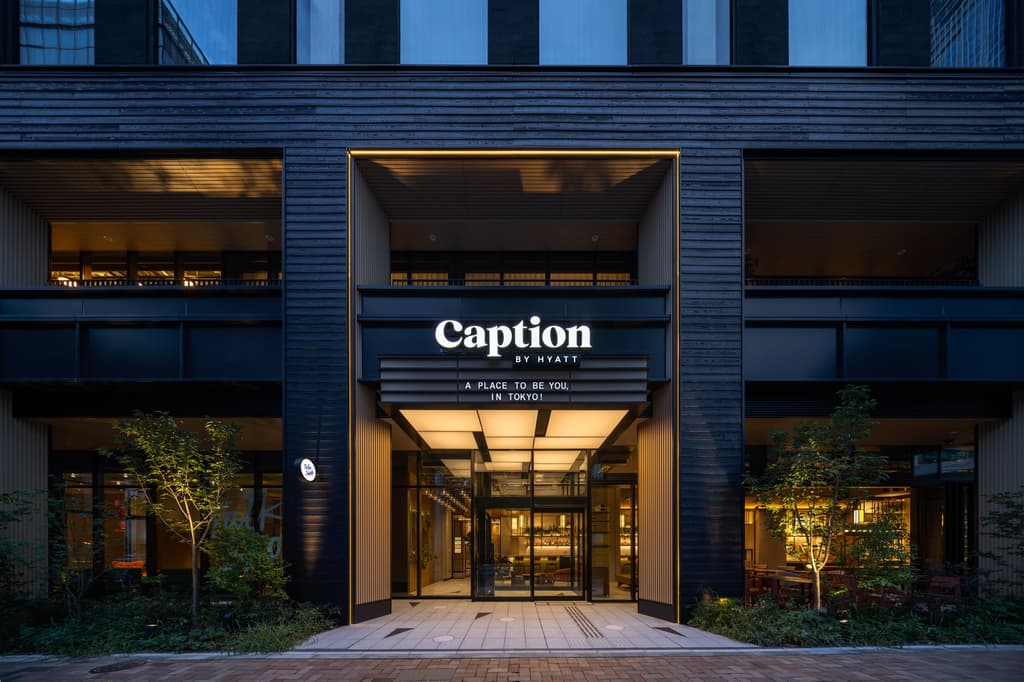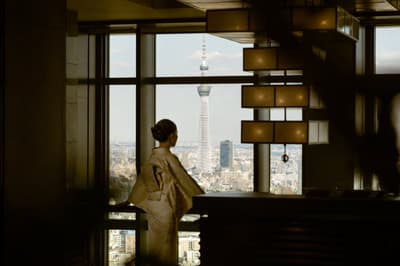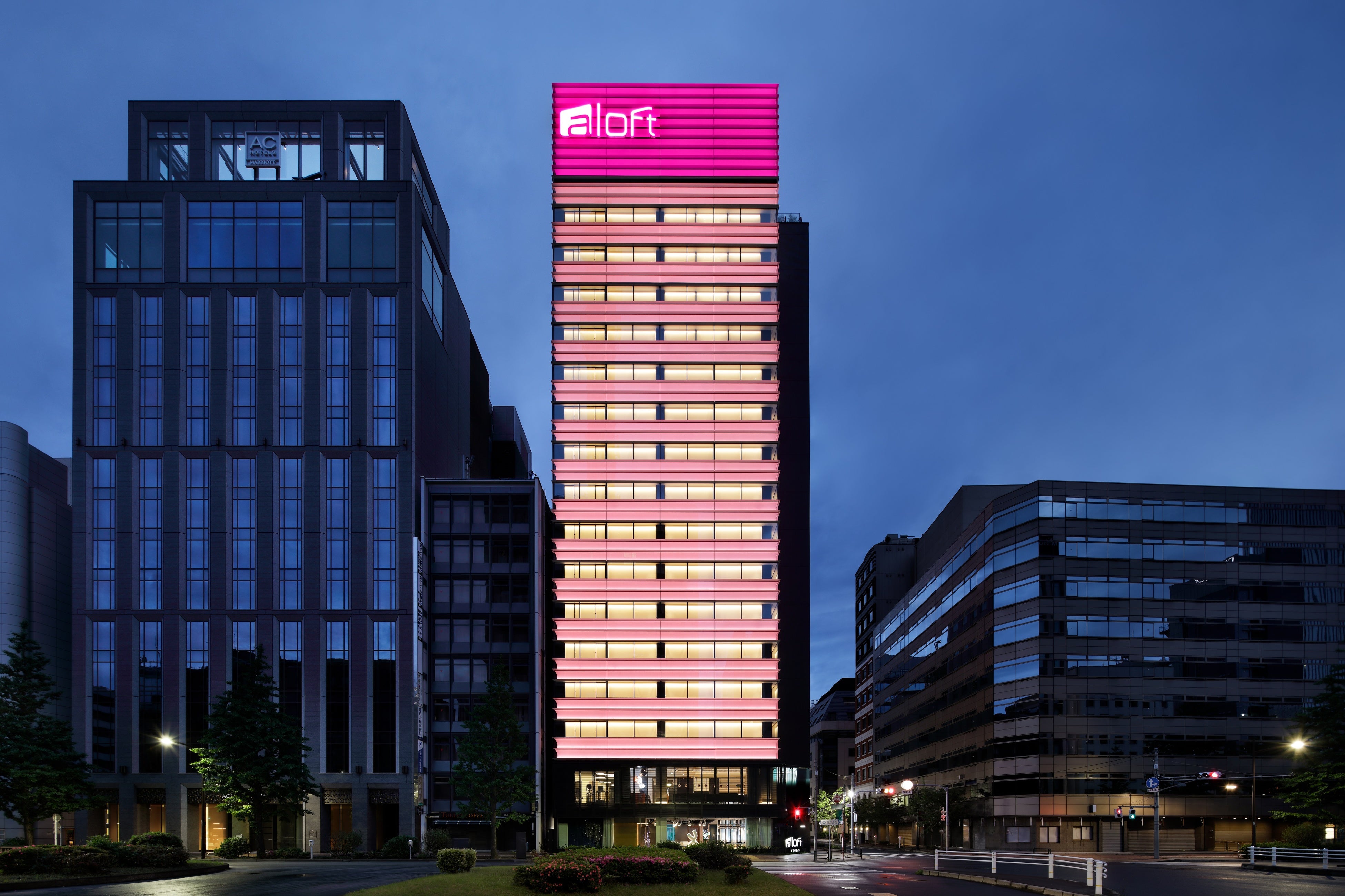Caption by Hyatt Kabuto-cho Tokyo opened on Tuesday, October 7, 2025, in the Nihonbashi Kabuto-cho area. This marks the first Tokyo location and the fourth Caption by Hyatt hotel worldwide, following Osaka as the second location in Japan.
Caption by Hyatt is Hyatt's latest brand, focusing on connections between people and communities while proposing a new hotel concept that resonates with local communities. The hotel aims to transform Nihonbashi Kabuto-cho from a place to visit into a place to stay, bringing new vitality to the area.
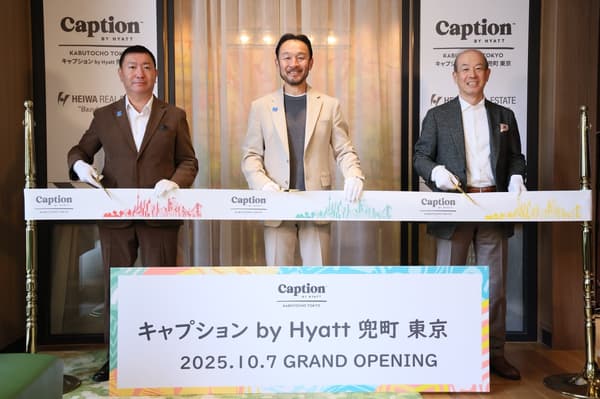
Three Key Features
1. Community-Focused Design: A Hotel Open to the Neighborhood
At the hotel's center is "Talk Shop," a multi-functional space combining restaurant, cafe, bar, and reception. This space is designed to naturally foster community by bringing together hotel guests and local residents. It also provides opportunities for guests to discover the area's attractions and encourages exploration, creating new energy and foot traffic in the neighborhood.
2. Local Design: Inspired by Nihonbashi Kabuto-cho
The hotel's interior design draws inspiration from Kabuto-cho's history as a financial district, incorporating colorful and bold graphics and art inspired by 1960s New York's Wall Street. This creates spaces where guests can feel connected to the neighborhood throughout their stay.
3. Sustainability: Embodying Sustainable Urban Development
The hotel uses a hybrid steel-and-wood construction, achieving the first "DBJ Green Building Certification (Plan Certification)" for a Tokyo hotel. This certification recognizes the building as a leading example that combines environmental consideration, comfort, and the beauty of wood. The hotel continues various environmentally and socially conscious initiatives in partnership with Hyatt.
An opening ceremony was held on October 7, 2025, with attendance from Masahiko Sakamura (Representative Director of Hyatt Hotels Corporation Japan), Masakazu Yamada (General Manager of Caption by Hyatt Kabuto-cho Tokyo), and Kiyoyuki Tsuchimoto (Representative Executive Officer and President of Heiwa Real Estate).
Hotel Features
Tokyo's First Caption by Hyatt - World's Fourth Location
- Second location in Japan after Osaka, with 195 rooms (including 5 suites)
- Hotel interior features art and illustrations reflecting Kabuto-cho's history and culture
Multi-Functional Space "Talk Shop"
- A social hub integrating restaurant, cafe, bar, and reception
- Menu concept of "Burgers & Greens," offering burgers and hearty green salads
- Plans to host events for local residents and artists
Integration with Kabuto-cho and Kayaba-cho Community Development
- Symbolizes the evolution from "a place to visit" to "a place to stay"
- Provides experiences connected to the area's food culture, creative scene, and financial history
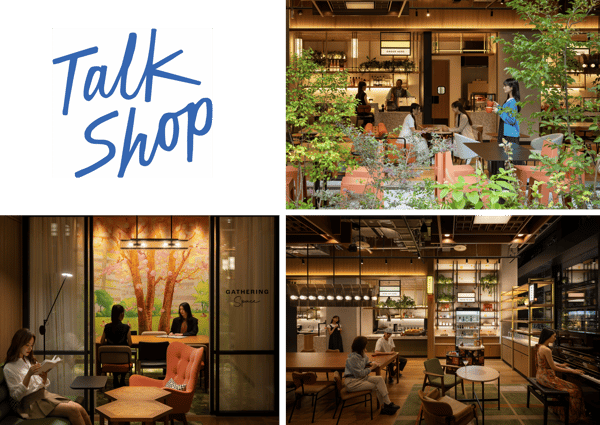
About the Rooms and Facilities
The hotel offers 195 guest rooms, including 5 suites. The design features high ceilings creating an open atmosphere, with warm interiors using abundant wood materials, providing a peaceful space in the heart of the city. Throughout the hotel, colorful and bold graphic art and pop illustrations inspired by Kabuto-cho's history and culture create spaces where guests feel connected to the neighborhood during their stay.
At the hotel's center is "Talk Shop," a multi-functional space combining restaurant, cafe, bar, and reception. This space can be freely used throughout the day according to each guest's style - for dining, working, or relaxing. It's also designed to occasionally serve as a venue for artist performances, naturally fostering community among hotel guests and local residents.
The restaurant offers an approachable menu concept of "Burgers & Greens," featuring delicious burgers and hearty green salads. The hotel aims to create a space where spending time at Talk Shop brings encounters with new perspectives and generates energy.
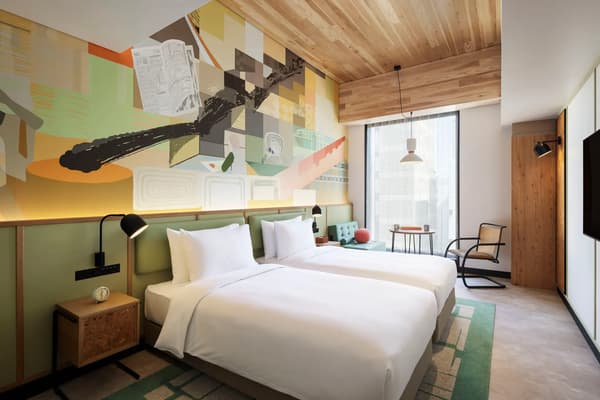
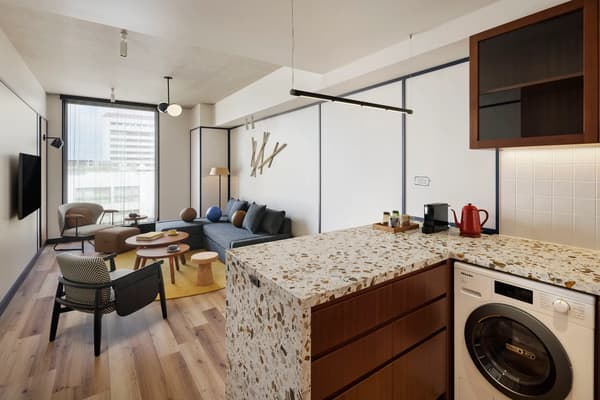
Property Information
| Hotel Name | Caption by Hyatt Kabuto-cho Tokyo |
| Location | 12-1 Nihonbashi Kabuto-cho, Chuo-ku, Tokyo |
| Access | Tokyo Metro Tozai/Hibiya Line "Kayaba-cho" Station: 1-minute walk Tokyo Metro Ginza Line/Toei Asakusa Line "Nihonbashi" Station: 2-minute walk Tokyo Metro Hanzomon Line "Mitsukoshi-mae" Station: 8-minute walk |
| Site Area | 1,093.59㎡ |
| Total Floor Area | 9,977.66㎡ |
| Floors | 12 floors above ground, 1 basement floor, 1 penthouse floor |
| Structure | Above ground: Steel frame (partially wood), Basement: Reinforced concrete |
| Construction Period | April 19, 2023 - June 30, 2025 |
| Guest Rooms | 195 rooms |
| Opening Date | October 7, 2025 |
| Design | Mitsubishi Jisho Sekkei Inc. |
| Interior Design | Mitchell & Eades (Australia) |
| Construction | Obayashi Corporation |
